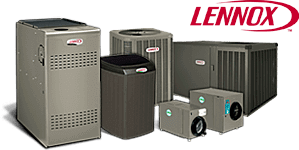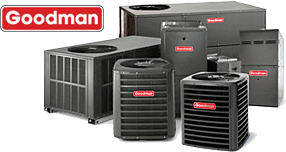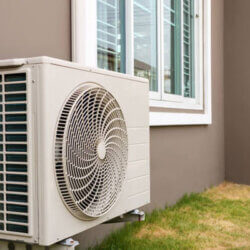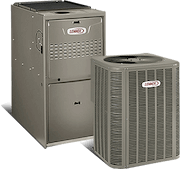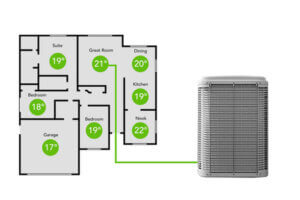
When it comes to heating and cooling larger homes or homes with multiple floors or room uses, a zoned HVAC system is often the most efficient and effective solution. However, to get the performance and comfort you expect, it’s critical that your system is properly sized. At Galmiche & Sons, we specialize in air conditioner sizing for zoned systems in the St. Louis area, ensuring homeowners enjoy balanced temperatures, improved efficiency, and lasting equipment performance.
This guide will walk you through why proper sizing is vital, how zoning changes the equation, and what you should know before investing in a zoned HVAC system. To learn more about proper air conditioner sizing for your home, contact the heating and air conditioning experts at Galmiche & Sons today.
What Are Zoned HVAC Systems?
Zoned systems divide your home into separate cooling (and heating) areas, each controlled by its own thermostat and motorized dampers. These zones may be separated by floor, usage (such as bedrooms vs. living areas), or architectural layout.
A properly designed zoned system provides:
- Personalized comfort in each area
- Reduced energy use by not overcooling underused spaces
- Better system control and automation
However, all these benefits rely on precise air conditioner sizing and design.
Learn more about Zoned HVAC Systems

Why Air Conditioner Sizing for Zoned Systems Is Different
In a traditional HVAC system, one thermostat controls the entire house. But zoned systems distribute air differently, meaning the cooling load changes based on which zones are active. This dynamic airflow means traditional sizing methods must be adapted.
Sizing Considerations for Zoned Systems
At Galmiche & Sons, we factor in:
- Total square footage and layout
- Number and configuration of zones
- Insulation levels and energy efficiency of each zone
- Windows, sun exposure, and orientation of each area
- System type (single or variable speed)
A zoned system that is too large may short cycle when only one zone is active. A system that’s too small will struggle when multiple zones call for cooling at once. We carefully balance all zones to ensure consistent comfort and energy performance.

Common Issues from Improper Sizing
Uneven Temperatures Between Zones
Incorrect sizing can lead to hot or cold spots throughout your home, even with separate thermostats. This is often caused by airflow imbalances due to oversized or undersized equipment.
Short Cycling
When only one or two zones are calling for air, a system that’s too large will quickly satisfy the demand and shut off. This stop-start operation increases wear and reduces humidity control.
Higher Utility Bills
An improperly sized system runs inefficiently and wastes energy, especially if it’s overcompensating for design flaws or poor ductwork configuration.
Excessive System Wear
Oversized systems wear out faster due to frequent cycling, while undersized systems run constantly and struggle to reach set temperatures.
How Galmiche & Sons Ensures Perfect AC Sizing for Zoned Homes
Our team performs a comprehensive Manual J calculation, evaluating every aspect of your home and zoning layout. We also work with homeowners and contractors during remodels and new construction to plan efficient zoning strategies from the ground up.
With over 75 years of experience in St. Louis HVAC installation, we design zoned systems that are not only correctly sized, but also balanced for long-term performance, quiet operation, and maximum comfort.
FAQs: Air Conditioner Sizing for Zoned Systems
Can a standard central AC system be converted to a zoned system?
Do I need a separate AC unit for each zone?
How many zones should my home have?
Will a variable-speed system work better with zoning?
Contact Galmiche & Sons for Zoned System Sizing Done Right
Don’t risk comfort, efficiency, or equipment longevity with incorrect AC sizing. At Galmiche & Sons, we deliver expert air conditioner sizing for zoned systems, customized for your home and backed by decades of trusted service in the St. Louis area.
Whether you’re upgrading your current HVAC setup or designing a new zoned system from scratch, our team is here to help you every step of the way.
Call us today or schedule a consultation online to learn more about zoning, sizing, and getting the most out of your home’s heating and cooling system. Comfort starts with the right plan, and the right partner.
