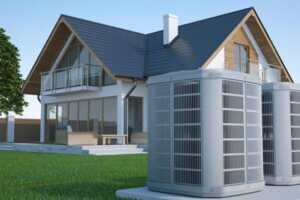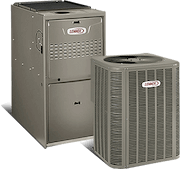
Building a new home is an exciting opportunity to design everything to your preferences, including the HVAC system. One of the most important yet often overlooked aspects of new home planning is air conditioner sizing for new construction. When sized correctly during the planning phase, your AC system will deliver long-term comfort, energy efficiency, and reliability.
At Galmiche & Sons, we have decades of experience helping homeowners and builders throughout the St. Louis area design HVAC systems that perform at their best from day one. This guide explains how to size air conditioners for new builds, why it matters, and how to avoid costly mistakes. To learn more about air conditioner sizing for your new home or speak with one of our experts, call or contact our team online today.
Why AC Sizing Matters in New Construction Projects
Choosing the right AC system size is more than just matching square footage to a BTU rating. Proper air conditioner sizing for new construction ensures that the system will keep your home consistently comfortable without wasting energy or struggling to keep up on hot St. Louis summer days.
Undersized air conditioner units will run continuously, raising utility bills and wearing out faster. While oversized AC unit problems include cooling the home too quickly, which can result in humidity problems and short cycling. Either mistake leads to poor comfort and efficiency.
By integrating HVAC planning early in the design process, you can tailor the system to your home’s layout, insulation, sun exposure, and ventilation needs.

How Galmiche & Sons Helps Builders and Homeowners Plan Ahead
We use a proven, professional process to ensure your HVAC system is sized and installed correctly during your home’s construction. Our process includes:
Manual J Load Calculations
This engineering-based method factors in:
- Square footage
- Ceiling height
- Window and door types
- Insulation levels
- Home orientation and sun exposure
- Occupancy levels and internal heat sources
Manual J calculations are the gold standard for residential AC sizing and help avoid the guesswork that often results in comfort issues.
Collaboration with Builders and Architects
We coordinate with your design team to ensure ductwork placement, return air design, and system accessibility are optimized. This minimizes inefficiencies, improves airflow, and helps keep installation costs under control.
Zoning and Smart Thermostat Planning
In larger or multi-story homes, zoning allows you to control different areas of the home independently. We help you identify where zoning is most beneficial and ensure your AC system supports it.
Learn more about AC sizing for two-story homes.
Common Pitfalls to Avoid When Sizing AC for a New Home
- Relying on rule-of-thumb sizing: Using rough estimates like “1 ton per 500 square feet” is outdated and inaccurate.
- Skipping load calculations: Manual J calculations take time, but skipping them often leads to poor system performance.
- Underestimating St. Louis weather: Our climate includes hot, humid summers. Your system needs to manage both temperature and humidity effectively.
- Ignoring future needs: If you plan to finish a basement or add on later, those spaces should be considered now.
FAQs: Air Conditioner Sizing for New Construction
How early should I plan HVAC sizing during construction?
Can I upgrade my insulation and reduce the AC size?
What happens if I install the wrong size unit?
Trust the St. Louis HVAC Experts for Proper AC Sizing for New Homes
When it comes to air conditioner sizing for new construction, careful planning now means better comfort and savings later. Galmiche & Sons has been serving the St. Louis area since 1950 with expert HVAC design and installation services. We understand the climate, construction trends, and system technologies that deliver the best results.
Contact us today to schedule a consultation or learn more about planning your HVAC system for your new home. Let the heating and air conditioning experts at Galmiche & Sons help you build comfort into your new home from the very beginning.









