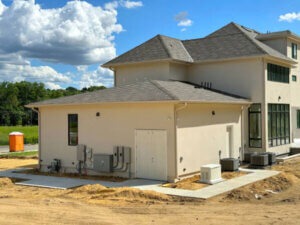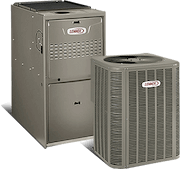
Plan Ahead to Keep Every Square Foot Comfortable
When planning a home addition, sunroom, garage conversion, or major remodel, most homeowners focus on layout, finishes, and functionality. But one of the most overlooked yet critical steps is ensuring your air conditioner can keep up with the added space. At Galmiche & Sons, we help homeowners throughout the St. Louis area correctly assess their HVAC needs when expanding their homes. In this guide, we break down what you need to know about AC sizing for home additions so you can avoid comfort issues, inflated energy bills, and costly fixes down the road.
To learn more air conditioner sizing tips or request a quote for a new HVAC system when upgrading or remodeling your home, contact us today.
Why AC Sizing Changes with Square Footage
Your current AC system was designed for your original home’s square footage. Adding just 300 to 500 square feet, whether it’s a new bedroom, sunroom, or expanded kitchen, increases the cooling load. If your system isn’t updated to account for this, you may end up with:
- Hot or stuffy new rooms
- Reduced efficiency in your entire home
- Frequent cycling or early breakdowns
- Increased utility costs
Adding square footage without adjusting your system is like expecting a small engine to power a larger vehicle. It might work, but it won’t work well, or for long.
How to Evaluate AC Sizing for Home Additions
Step 1: Assess Your Existing System’s Capacity
Have an HVAC technician inspect your system to determine its current capacity and performance. Many homeowners are surprised to learn that their system was already working near its limit before the addition.
Step 2: Calculate Additional Cooling Load
Each added room will increase the BTU (British Thermal Unit) demand on your system. Key factors include:
- Square footage of the addition
- Ceiling height
- Number and direction of windows
- Insulation quality
- How the room will be used (e.g., bedrooms vs. sunrooms)
Our team performs a full Manual J load calculation to ensure we get accurate sizing based on all of these elements.
Step 3: Explore Your Options
Depending on your home’s needs and the size of the addition, you may:
- Upgrade to a larger central AC unit
- Add a second unit for zoning (common in two-story homes)
- Install a ductless mini-split for the new space
- Ductwork replacement for improved airflow to the new room
Each approach has pros and cons. At Galmiche & Sons, we guide you to the most efficient, cost-effective option based on your home and budget.

Common Pain Points We Help Homeowners Solve
- “My new room is always too warm in the summer.”
This usually means your current AC can’t keep up. We help determine whether an upgrade or zone cooling solution is best. - “I don’t want to tear out my walls for ductwork.”
No problem. Ductless mini-split systems offer powerful, efficient cooling without invasive installation. - “I already spent so much on the remodel, do I have to replace my entire system?”
Not necessarily. Our team evaluates all options and may be able to offer a partial upgrade or ductless solution to keep costs down.
FAQs About AC Sizing for Home Additions
Can I just extend my existing ducts into the new space?
Do I need a separate thermostat for the addition?
Will adding a mini-split affect my home's energy efficiency?
Don’t Let a New Room Ruin Your Home’s Comfort
Whether you’re finishing a basement, adding a bedroom, or converting a garage, HVAC planning is a critical part of the process. When it comes to AC sizing for home additions or remodels, let Galmiche & Sons help you get it right from the start.
We’ve been serving the St. Louis area since 1950 with trusted, expert HVAC solutions. Our team can evaluate your current system, recommend the best path forward, and install your upgrade with precision.
Contact our heating and air conditioning experts today to schedule a consultation or learn more about your options for AC sizing for home additions. Don’t wait until your new space is uncomfortably warm, plan your cooling system right the first time.









